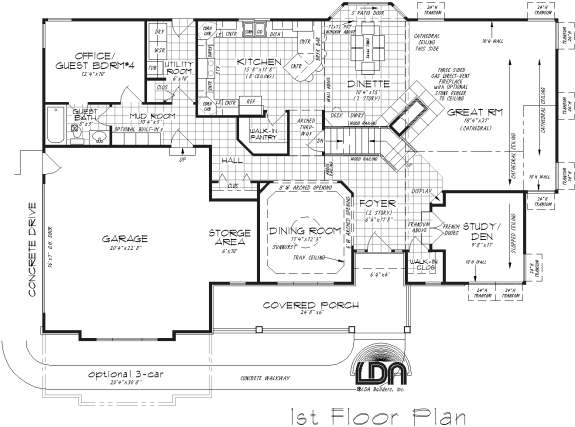Full-Size Picture|
|
|
Click Image to Go Back
The Woodshore
|
| Large great room with cathedral ceiling and 3-sided fireplace. Loft overlooking 2-story dinette and foyer. Vaulted 1st floor study/den with French doors and transoms. 1st floor guest bedroom and bath. Large kitchen with breakfast bar and walk-in pantry. Master suite with cathedral ceiling, 2 walk-in closets, and glamour bath. Tray ceiling in formal dining room. Large covered front porch. 1st floor laundry. 2-car side entry garage with storage. |

|

|
|
Copyright ©2003-2026, LDA Builders, Inc. All Rights Reserved.
Comments, Questions, Problems? Contact Us
|
|

|

|
|
|




